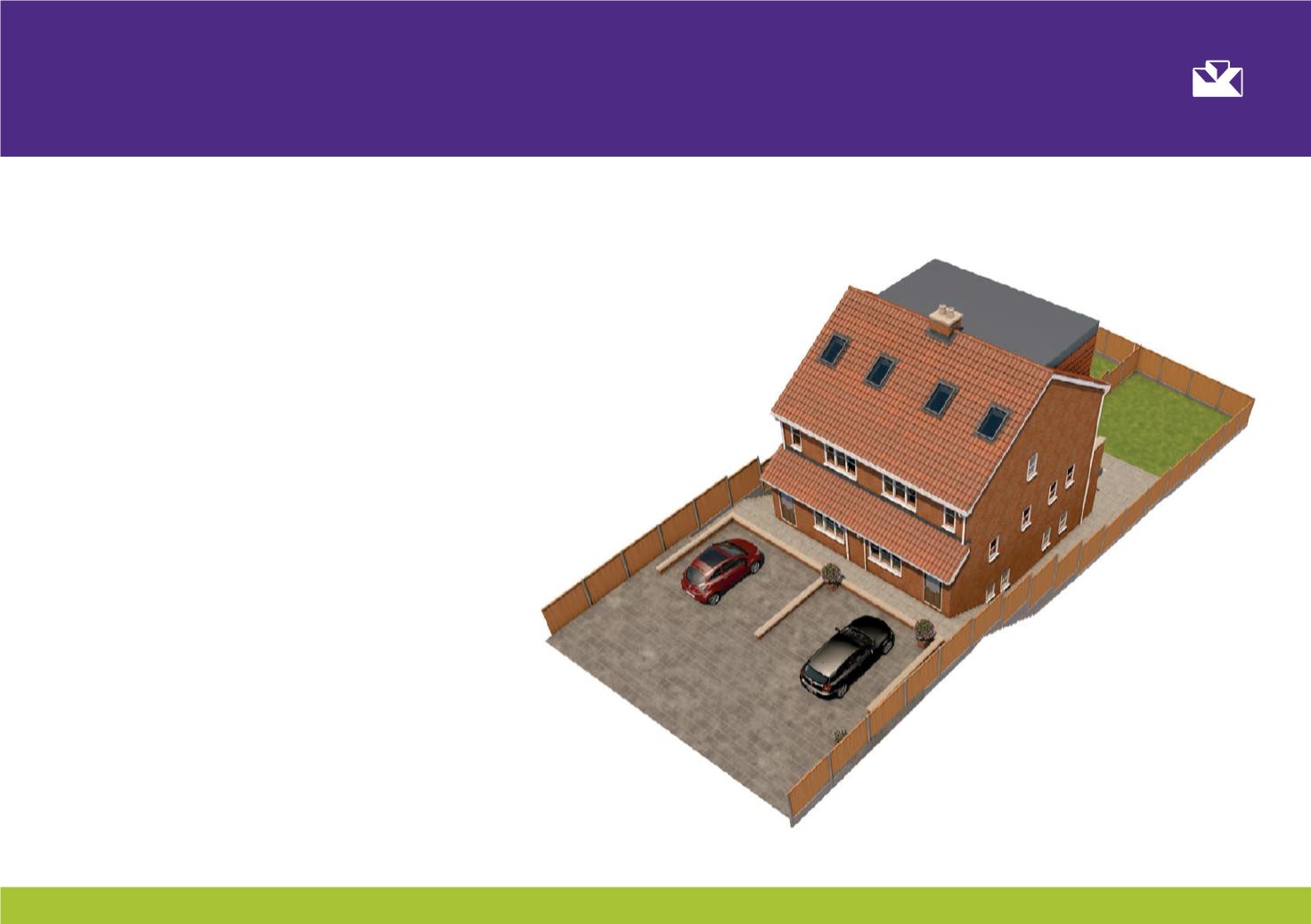

3D SITE PLANS
Create added value from individual property
visualisations by taking advantage of the
benefits of 3D.
A 3D version of the site plan, created from
the architectural drawings, has the models
of each individual house style added and
positioned within it. The camera can then be
given a birds-eye perspective of the full site
showcasing the development as a whole.
The image can be produced at high-resolution
for large format printing such as hoardings
and site boards.
Talk to us about large format backlit signage
for 3D site plans.
















