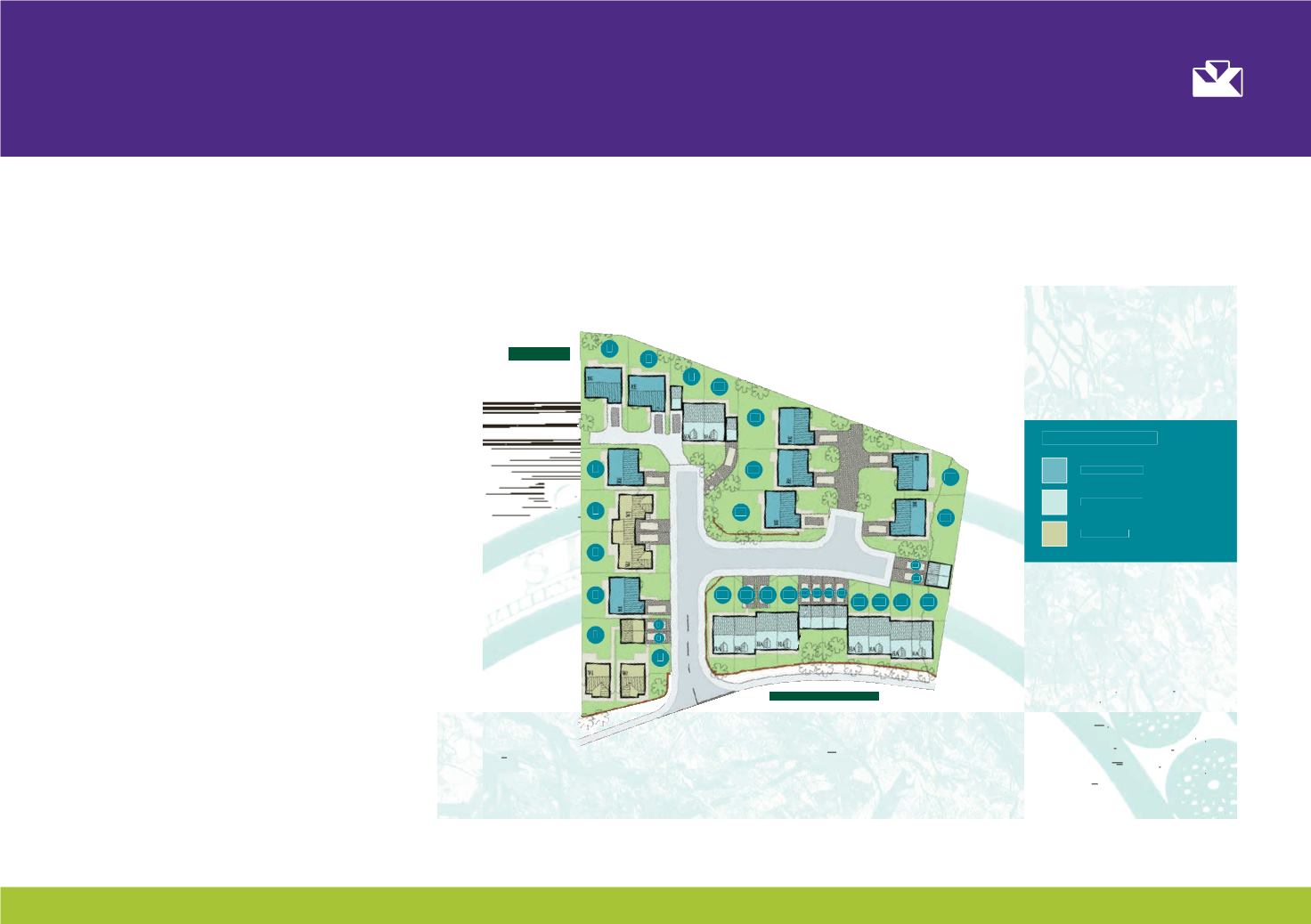

SITE PLANS
Architectural site plan drawings are cleaned
up, colour coded and numbered to indicate the
positioning of each plot available.
The site plan can also be styled to match
the design and branding of the individual
development.
The Site
1
3
4
5
6
7
8
9
10
11
12
14
15
16 17 18 19
20 21 22 23
13
2
Key to house types
The Redworth
The Hardwick
The Witton
19
20 18 23
16
17
2
1
West Auckland Road
















