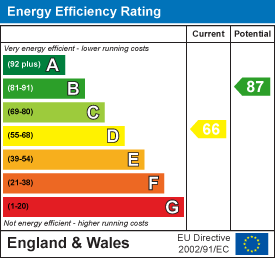01482 669982 info@matthewlimb.co.uk Free Valuation
01482 669982 info@matthewlimb.co.uk Free Valuation
Nestled in a truly idyllic setting within the charming village of South Cave, this delightful mews-style property enjoys a prime location near the grand entrance of Cave Castle. Meticulously modernised and thoughtfully updated, this home offers a blend of character and contemporary comfort. Benefitting from gas central heating, uPVC double glazing, and a layout designed for modern living, the accommodation briefly comprises: a welcoming entrance hall, a stylish lounge featuring a wall-mounted fire, and a contemporary dining kitchen complete with integrated appliances. Ascending to the first floor, which uniquely extends over the archway, you'll discover up to four well-appointed bedrooms and a sleek shower room enhanced with luxurious underfloor heating. Outside, the property features a private courtyard garden enclosed by fencing, and convenient parking for two vehicles accessed via the picturesque archway. This is a rare opportunity to acquire a beautifully presented home in a highly sought-after location.
Castle Mews is situated on West End in one of the most picturesque parts of the village, close to the entrance to Cave Castle which has a golf course and health club. South Cave lies approximately 12 miles to the west of Hull and the historic market town of Beverley is approximately 9 miles away. The village is ideally placed for travelling to Hull, Beverley, York, Leeds and the West Riding with immediate access being available to the A63/M62 motorway network. There is a mainline railway station situated approximately 5 minutes driving time away in the nearby village of Brough. South Cave has a variety of amenities including convenience stores, bakers, butchers, a number of public houses and restaurants together with a golf course and country club. The village also has a junior school and lies within the South Hunsley Secondary School catchment area.
Residential entrance door to:
With staircase leading up to the first floor.

With feature wall mounted fire and shelving with underlighting to the alcoves. Window to the front elevation.

Stylish and well equipped with a comprehensive range of sleek base and wall units topped with complementary worktops incorporating a sink and drainer. There is an array of integrated appliances including an oven, four ring hob with filter hood above, dishwasher microwave and plumbing for a washing machine plus space for a fridge/freezer. With ample room for a dining table and chairs, this kitchen effortlessly transitions into a sociable dining space. Added convenience comes in the form of a useful understairs cupboard for storage, a bright window, and an external access door leading directly to the private rear courtyard â perfect for al fresco dining and bringing the outdoors in.

With half staircase leading to the bedrooms above the archway.

With built in wardrobe and storage cupboard. Windows to the front elevation.

Window to rear.

Stylish and contemporary shower room, designed for comfort and convenience. The modern suite features a spacious walk-in shower, a sleek vanity unit with a wash hand basin, and a low flush W.C. Enjoy the luxury of tiled flooring with warming underfloor heating, complemented by inset spotlights and window to rear.

Window to the front elevation. Interconnecting door to bedroom 4/dressing room.

Window to front elevation.

Outside, the property features a private courtyard garden enclosed by fencing, and convenient parking for two vehicles accessed via the picturesque archway.

Freehold
From a verbal enquiry we are led to believe that the Council Tax band for this property is Band C. We would recommend a purchaser make their own enquiries to verify this.
Please note those items specifically mentioned in these particulars are to be deemed as being included in the purchase price unless otherwise agreed in writing. Certain other items may be available by separate negotiation as to price. Those items visible in the photographs such as furniture and personal belongings are not included in the sale price.
Strictly by appointment through the agent. Brough Office 01482 669982.
For clarification, we wish to inform prospective purchasers that we have not carried out a detailed survey, nor tested the services, appliances and specific fittings for this property. All measurements provided are approximate and for guidance purposes only. Floor plans are included as a service to our customers and are intended as a GUIDE TO LAYOUT only. NOT TO SCALE. Matthew Limb Estate Agents Ltd for themselves and for the vendors or lessors of this property whose agents they are give notice that (i) the particulars are set out as a general outline only for the guidance of intending purchasers or lessees, and do not constitute any part of an offer or contract (ii) all descriptions, dimensions, references to condition and necessary permissions for use and occupation, and other details are given in good faith and are believed to be correct and any intending purchaser or tenant should not rely on them as statements or representations of fact but must satisfy themselves by inspection or otherwise as to the correctness of each of them (iii) no person in the employment of Matthew Limb Estate Agents Ltd has any authority to make or give any representation or warranty whatever in relation to this property. If there is any point which is of particular importance to you, please contact the office and we will be pleased to check the information, particularly if you contemplate travelling some distance to view the property.
In order to capture the features of a particular room we will mostly use wide angle lens photography. This will sometimes distort the image slightly and also has the potential to make a room look larger. Please therefore refer also to the room measurements detailed within this brochure.
If you have a property to sell we would be delighted to provide a free
o obligation valuation and marketing advice. Call us now on 01482 669982.
