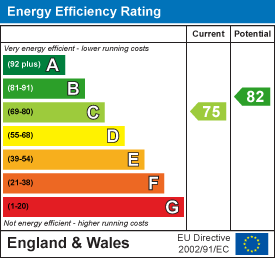01482 669982 info@matthewlimb.co.uk Free Valuation
01482 669982 info@matthewlimb.co.uk Free Valuation
Situated within a small residential cul-de-sac off Common Lane is this impressive detached house which has been remodelled by the current owners creating a stunning family home. A particular feature is the superb open plan living kitchen to the rear with log burning stove and bi-folding doors opening out to the garden. The beautifully appointed accommodation is arranged over two floors, as depicted on the attached floorplan, and briefly comprises an entrance hall, cloaks/W.C., spacious lounge, study, well equipped kitchen, utility, four double bedrooms, en-suite shower room and a family bathroom.
To the front of the property is a lawned garden with attractive borders and an extensive tarmac drive providing excellent parking. The rear garden enjoys a south westerly aspect and is mainly lawned with patio, fencing and attracting hedges to the perimeter.
Fairfield View is a residential cul-de-sac situated off Broadley Way and accessed via Common Lane. Common Lane lies to the south of Welton village centre. The centre of the village is clustered around an attractive church, stream and pond. Welton is ideally placed for travelling to Hull to the east and into the national motorway network to the west. The area has the benefit of well reputed local schooling and a good range of shops and amenities are situated in the neighbouring villages of Brough and Elloughton.
Residential entrance door to:

With staircase leading to the first floor.

With low flush W.C., wash hand basin, feature flooring and window to side.

A spacious room with feature chimney breast with oak mantle. Windows to the front elevation.

Window to front.

Stretching across the full width of the property with bi-folding doors opening to the rear garden.

Fitted with an extensive range of base and wall units with complementing work surfaces, inset one and a half sink and drainer with waste disposal and shower style mixer tap. There is an array of integrated appliances including an oven, combination microwave oven, induction hob with built in filter, larder fridge and freezer, dishwasher and wine cooler.

With log burning stove and bi-folding doors opening out to the rear garden.
Wtih base and wall units, sink and drainer, plumbing for a washing machine and space for tumble dryer. External access door to side.
With cylinder cupboard.

Measurements into fitted wardrobes. With feature window to front elevation with vaulted ceiling.

With modern suite comprising a shower enclosure, was hand basin and low flush W.C. Tiling to walls and floor, inset spot lights and window to side.

Window to front.

With storage cupboard and window to rear.

Window to rear.

With modern suite comprising a bath with shower over and screen, vanity unit with wash hand basin and low flush W.C. Tiling to walls and floor, heated towel rail, inset spot lights and window to side.

To the front of the property is a lawned garden with attractive borders and an extensive tarmac drive providing excellent parking. The rear garden enjoys a south westerly aspect and is mainly lawned with patio, fencing and attracting hedges to the perimeter.

Freehold
From a verbal enquiry we are led to believe that the Council Tax band for this property is Band F. We would recommend a purchaser make their own enquiries to verify this.
Fixtures and fittings other than those specified in this brochure, such as carpets, curtains and light fittings, may be available subject to separate negotiation. If there are any points of particular importance to you, please contact the office and we will be pleased to check the information for you.
Strictly by appointment through the agent. Brough Office 01482 669982.
For clarification, we wish to inform prospective purchasers that we have not carried out a detailed survey, nor tested the services, appliances and specific fittings for this property. All measurements provided are approximate and for guidance purposes only. Floor plans are included as a service to our customers and are intended as a GUIDE TO LAYOUT only. NOT TO SCALE. Matthew Limb Estate Agents Ltd for themselves and for the vendors or lessors of this property whose agents they are give notice that (i) the particulars are set out as a general outline only for the guidance of intending purchasers or lessees, and do not constitute any part of an offer or contract (ii) all descriptions, dimensions, references to condition and necessary permissions for use and occupation, and other details are given in good faith and are believed to be correct and any intending purchaser or tenant should not rely on them as statements or representations of fact but must satisfy themselves by inspection or otherwise as to the correctness of each of them (iii) no person in the employment of Matthew Limb Estate Agents Ltd has any authority to make or give any representation or warranty whatever in relation to this property. If there is any point which is of particular importance to you, please contact the office and we will be pleased to check the information, particularly if you contemplate travelling some distance to view the property.
In order to capture the features of a particular room we will mostly use wide angle lens photography. This will sometimes distort the image slightly and also has the potential to make a room look larger. Please therefore refer also to the room measurements detailed within this brochure.
If you have a property to sell we would be delighted to provide a free
o obligation valuation and marketing advice. Call us now on 01482 669982.
